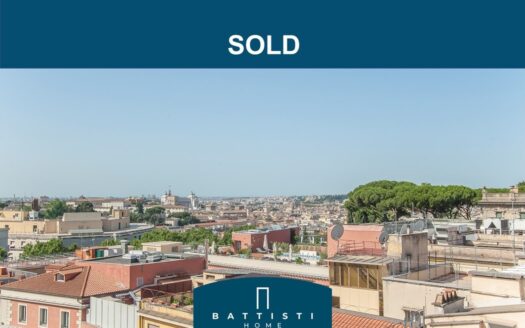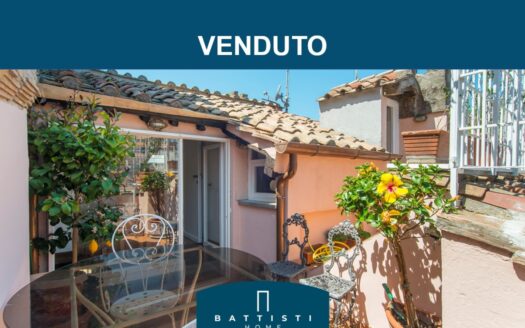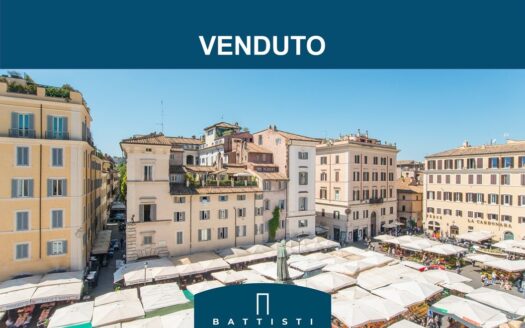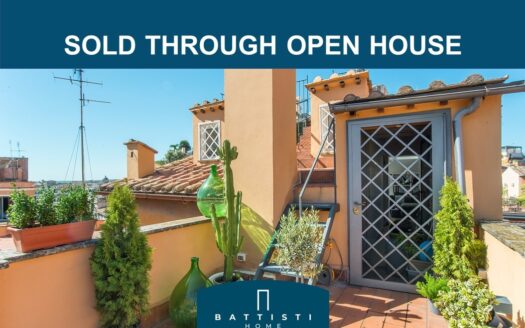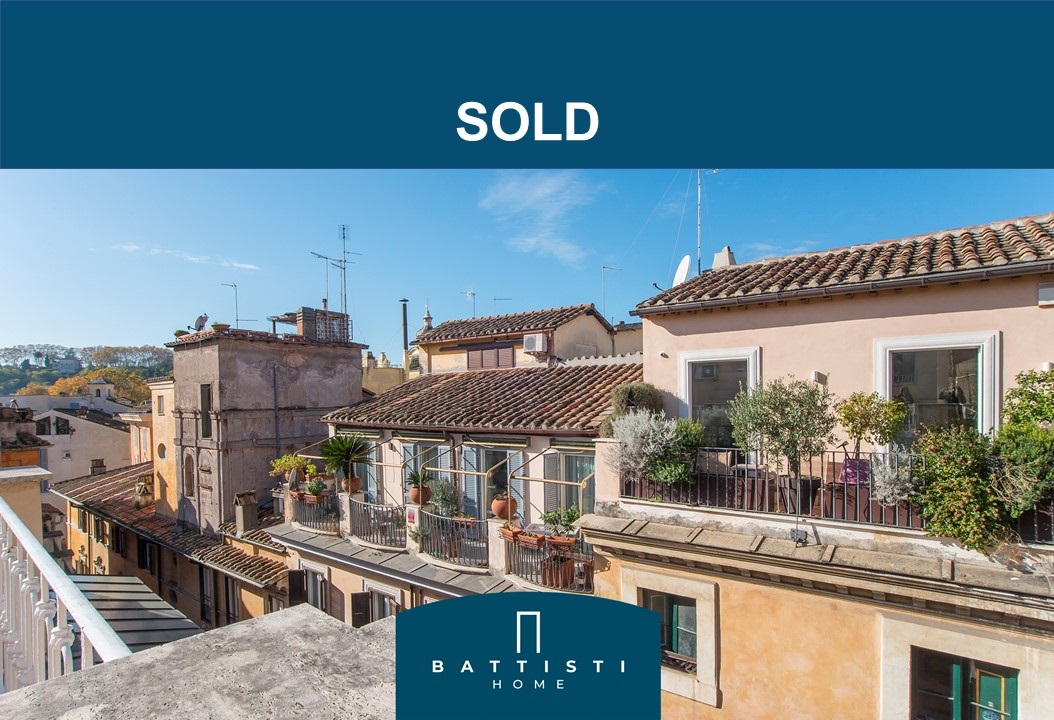- 1 Bedrooms
- 2 Bathrooms
- 1 Rooms
- 104 m2
- Year Built: 1900
- Piano:4-5
Description
HISTORIC CENTER – Close to the characteristic Vicolo della Moretta, a few steps from Via Giulia and Piazza della Chiesa Nuova, in one of the most sought after and strategically best placed, inside a building of the time with elevator for exclusive use, we offer for sale panoramic penthouse of 104 square meters in total.
The property is on two levels, fourth and fifth floor, and is composed as follows:
at the first level we find: entrance, double bedroom, bathroom with window with shower and balcony. Through a comfortable wooden staircase we access the second level where we find large living area characterized by large and bright windows with panoramic views over the rooftops, dining room, kitchen and bathroom with shower. The property includes a large terrace of 60 square meters with picturesque views of the Janiculum and the beautiful views of the historic city that undoubtedly contributes to enrich the value of this house.
This property is the result of a careful renovation and restoration project that has managed to mix in harmonious coexistence the structure of the building in which it is located, with visionary choices and free from any scheme. The result is a home with an unrepeatable personality, which becomes a secluded and silent place, as if it were suspended over the teeming city, but at the same time integrated part of it, with roots rooted in its oldest history. The property is ideal for those who want a solution ready to be inhabited (turnkey) and for those who want to live in a quiet environment, characterized by a dominant position and embellished by a large terrace that allows you to enjoy the magnificent view and the pleasant Roman climate at any time of the year.
The request price is € 1,095,000.00 – Real estate consultant: Isabella Cupioli RIF101BH23 Tel 06.96006341
Vicolo della Moretta is located close to Via Giulia, Via Monserrato, Via del Pellegrino and Via dei Banchi Vecchi. The area was completely demolished in the thirties of the twentieth century, except for the church of the Holy Spirit of the Neapolitans, the church of S. Filippo Neri and the facade of the Collegio Ghisleri (now Liceo Virgilio); in fact in this era, Many ideas and proposals circulated on how to modify and improve the baroque city, the one that grew dramatically in the area of the Campus Martius. In 1931, the new Town Plan of Rome was approved, inspired above all by the architect Marcello Piacentini. Between 1936 and 1939, some buildings located in the middle of Via Giulia were demolished, replaced by a large school complex, the Scuola Media and the Liceo Virgilio. In those years, always in the same area, other buildings were demolished (between Vicolo della Moretta and Vicolo del Malpasso), following the crazy idea of creating a large road connecting Piazza della Chiesa Nuova and the slopes of the Janiculum, where it was planned to “displacement” of the sixteenth-century Exhibition of Happy Water (currently off of S. Susanna). To realize this project, the architect Piacentini proposed the demolition of the prison of Regina Coeli and his move to Rebibbia. In 1941, the evolution of the war blocked all initiatives. Piacentini’s project was not completed, however, the demolitions carried out between the New Church and the Lungotevere were never compensated, leaving an incredible urban void. Where once existed the buildings bordering Vicolo della Moretta, today there is a huge area where at the beginning of the 2000s, during the excavations for the construction of a P.U.P. (2009-2011), came to light a complex of buildings built in the late first century BC, in the Augustan period. In some rooms of the complex were located the stables of the four teams of charioteers who competed in the Circus Maximus.




