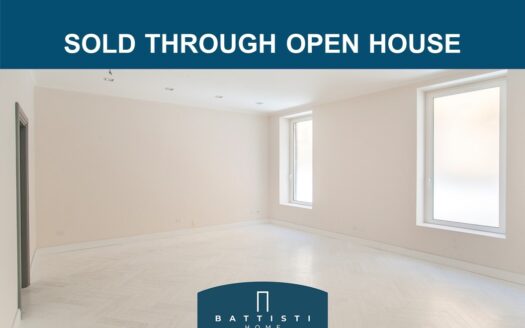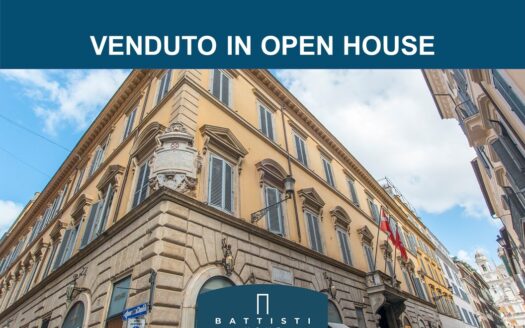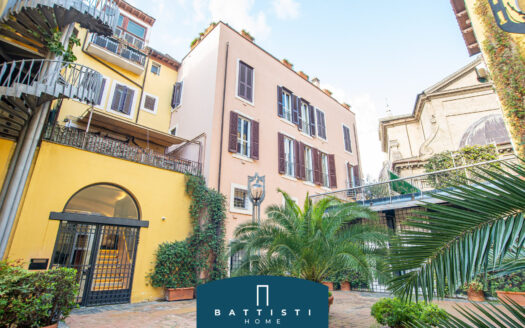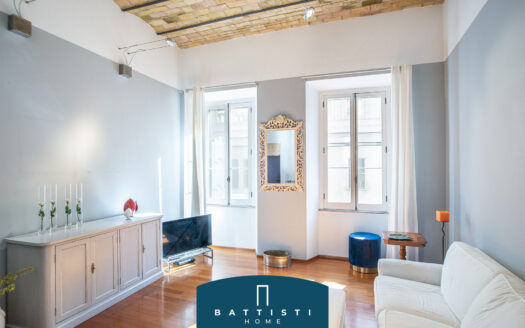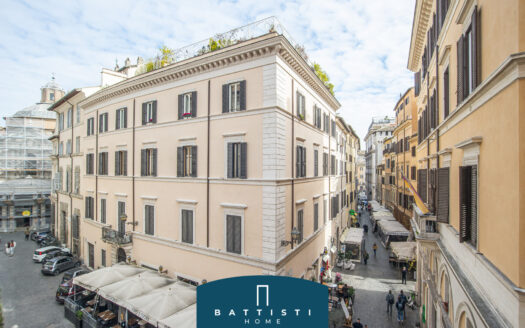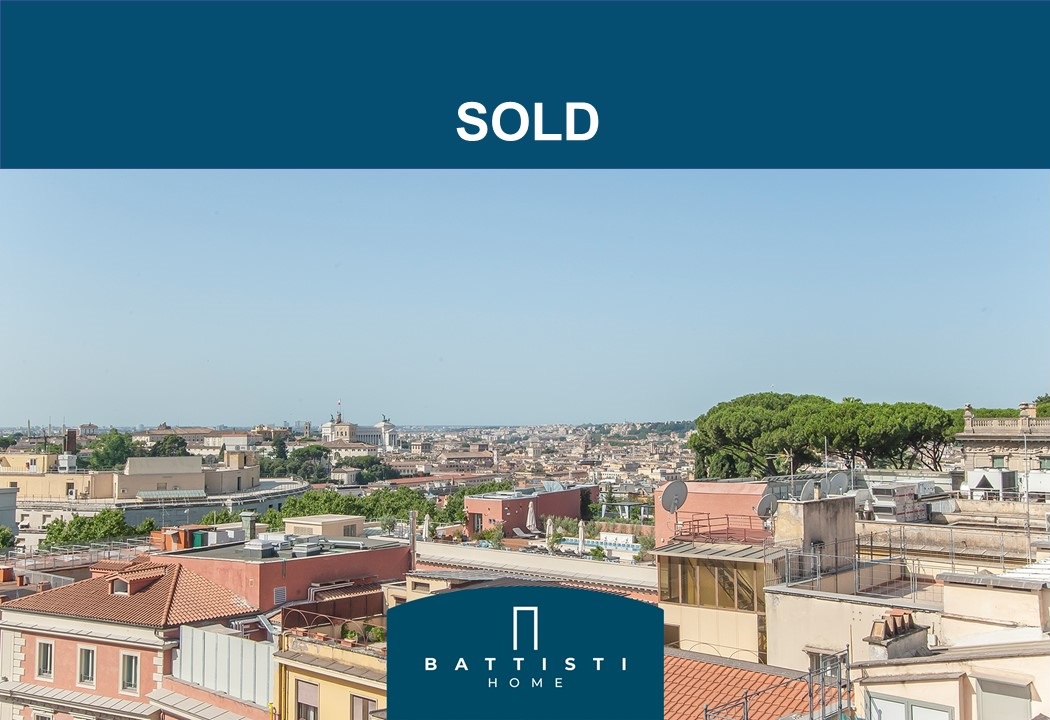- 3 Bedrooms
- 3 Bathrooms
- 1 Rooms
- 203 m2
- Year Built: 1900
- Condominium fees: €110
- Piano:7
Description
HISTORICAL CENTRE – AD. VIA VENETO Located in one of the most coveted and central streets, precisely in Via Ludovisi, inside one of the most sought after buildings, with concierge service and elevator, we offer for sale prestigious penthouse with panoramic views of Rome and two terraces on the level, of 185 sqm overall interior and 35 sqm of terraces, located on the seventh floor.
Composed of: large entrance, double living room with fireplace, kitchen, two double bedrooms both with fireplace, bedroom/ study triple bathroom and closet. To complete the property, two level terraces, the first with access from the large entrance and kitchen and the other from the living room that give us a breathtaking view of Rome.
The characteristic element of this property is given by the charm conferred by its dominant position and the particularity of its internal structure with high ceilings up to 3.80 meters, with windows that allow you to enjoy the beautiful panorama offered by the city of Rome, together with the privacy of those who live there.
The size and the important location make the apartment ideal for those looking for an elegant and comfortable solution, in one of the most important areas of the city. A wonderful solution for those looking for a residential and prestigious context, unique; in fact, choosing to buy this property could represent a project of life in the name of culture and charm and conviviality, a few steps from every point of historical and cultural interest that the capital offers us.
The property is to be restored.
The request price is € 1,590,000.00 – Real Estate Consultant: Daniele Battisti RIF19BH22 Tel. 0696006341
Via Ludovisi connects via di Porta Pinciana to via Vittorio Veneto and takes its name from the noble family of Ludovisi, owner of the wonderful Villa Ludovisi, which disappeared at the end of the nineteenth century to allow the creation of the homonymous district. At number 48 of the street there is the Palazzina di Villa Maraini, built between 1903 and 1905 by the Ticino architect Otto Maraini for his brother Emilio. The building stands on top of an artificial hill, created as a result of deposits of debris and excavation material for the opening of Via Ludovisi, and spread over three floors divided into a complex of factories very moved between the front and the two side wings, with a series of terraces and loggias belvedere, three-mullioned windows and pillars; the windows, in addition to elegant floral motifs, have on the gable broken a niche with busts. The hallmark of the villa is the Belvedere Tower, 26 meters high. The vast interior was the use of marble for columns, balustrades and staircase. On the attic there is the date of construction, “A.D. MCMV”, or “Anno Domini (In the Year of the Lord) 1905”. Since 1947 the villa has housed the Swiss Institute of Rome thanks to the donation of the Countess Carolina Maraini-Sommaruga, widow of Emilio Maraini, with the specific objective of having the seat “perpetually at the service of culture, in the name of collaboration between Switzerland and Italy”.




